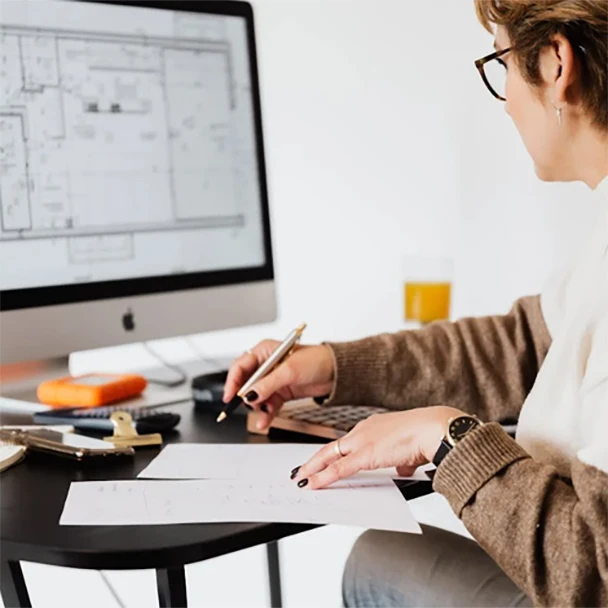WORKING PROCESS.
1

Step 1. Initial Consultation & Planning
- Understanding client goals, vision, and project requirements.
- Conducting feasibility studies and site analysis.
- Establishing budgets, timelines, and expectations.
2

Step 2. Concept Development & Design
- Creating preliminary sketches and architectural concepts.
- Refining designs based on feedback and regulatory guidelines.
- Ensuring sustainability, functionality, and aesthetic excellence.
3

Step 3. Technical Drawings & Engineering
- Developing schematic designs, outlining initial concepts and spatial planning.
- Refining designs into detailed drawings, ensuring precision, compliance, and construction readiness.
- Producing comprehensive architectural, structural, and MEP documentation for approvals and execution.
4

Step 4. Project Management & Execution
- Overseeing construction phases with site supervision and quality control.
- Managing schedules, resources, and contractor coordination.
- Ensuring adherence to safety, efficiency, and industry standards
4

Step 5. Finalization & Handover
- Conducting inspections and finishing touches for excellence.
- Delivering all documentation and post-project support.
- Ensuring client satisfaction and long-term functionality.
Post-Design
We like to shepherd our designs from drawing to reality, and to help our clients through this journey.




